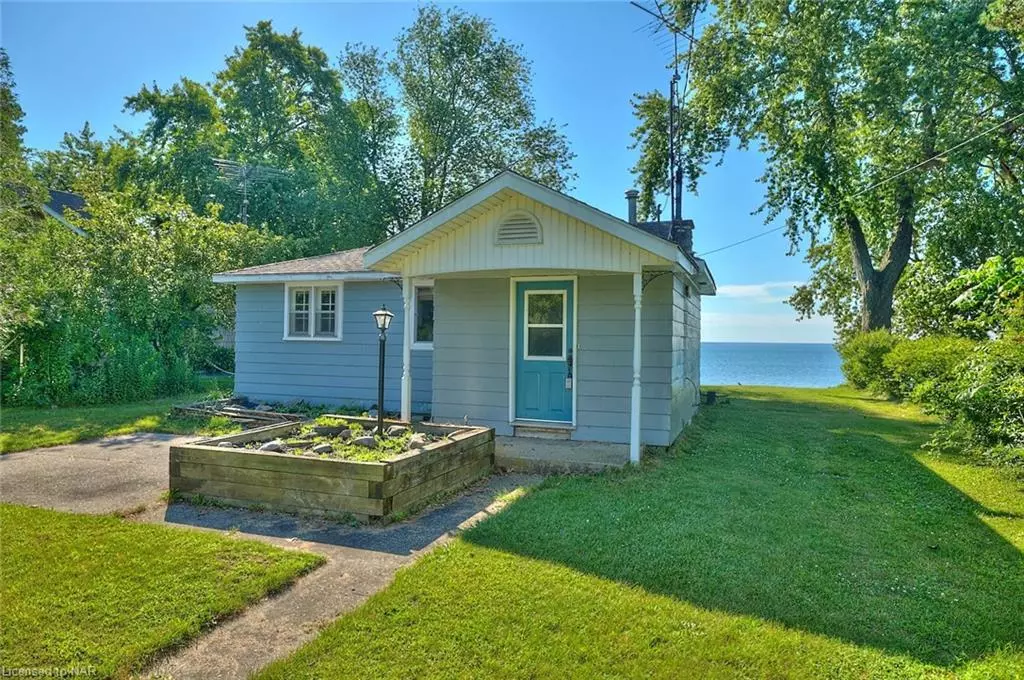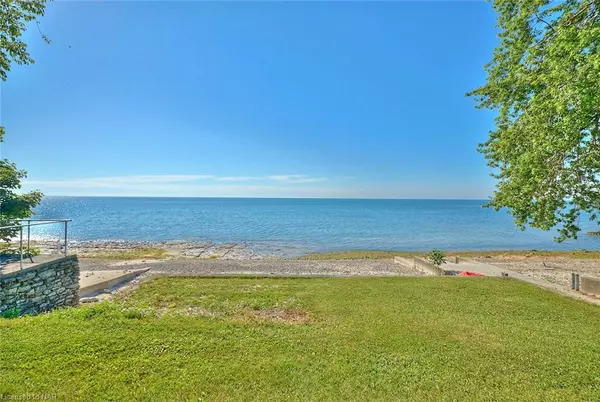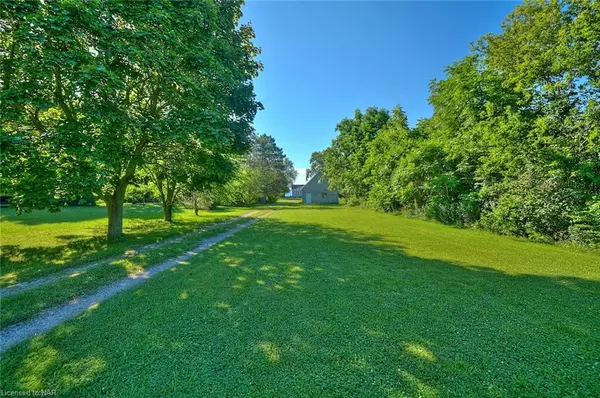
11357 Fowler Road Wainfleet, ON L3K 5V4
3 Beds
1 Bath
1,059 SqFt
UPDATED:
10/16/2024 04:05 AM
Key Details
Property Type Single Family Home
Sub Type Detached
Listing Status Active
Purchase Type For Sale
Square Footage 1,059 sqft
Price per Sqft $802
MLS Listing ID 40612127
Style Bungalow
Bedrooms 3
Full Baths 1
Abv Grd Liv Area 1,059
Originating Board Niagara
Year Built 1937
Annual Tax Amount $4,400
Lot Size 0.527 Acres
Acres 0.527
Property Description
Location
Province ON
County Niagara
Area Port Colborne/Wainfleet
Zoning RLS.C10
Direction QEW Niagara to Victoria Avenue to Highway 3 to Burnaby Road to Lakeshore Road to Morgan's Point Road to Fowler Road
Rooms
Basement None
Kitchen 1
Interior
Interior Features Auto Garage Door Remote(s)
Heating Forced Air, Natural Gas
Cooling Window Unit(s)
Fireplaces Number 1
Fireplaces Type Living Room, Wood Burning
Fireplace Yes
Laundry Laundry Room, Main Level
Exterior
Exterior Feature Privacy
Parking Features Detached Garage, Gravel
Garage Spaces 2.0
Waterfront Description Lake,Direct Waterfront,Beach Front,Access to Water,Lake Privileges
View Y/N true
View Beach, Lake
Roof Type Asphalt Shing
Street Surface Paved
Porch Patio
Lot Frontage 55.59
Lot Depth 426.77
Garage Yes
Building
Lot Description Rural, Irregular Lot, Airport, Beach, Near Golf Course, Park, Place of Worship, Quiet Area, Trails
Faces QEW Niagara to Victoria Avenue to Highway 3 to Burnaby Road to Lakeshore Road to Morgan's Point Road to Fowler Road
Foundation Block, Unknown
Sewer Septic Tank
Water Drilled Well
Architectural Style Bungalow
Structure Type Hardboard,Stucco,Vinyl Siding
New Construction No
Schools
Elementary Schools William E. Brown
High Schools E.L. Crossley
Others
Senior Community No
Tax ID 640190332
Ownership Freehold/None

GET MORE INFORMATION





