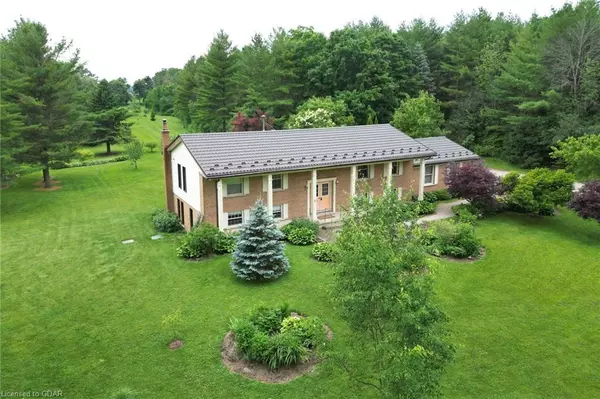
919 Guelph Road Fergus, ON N1M 3G5
4 Beds
3 Baths
1,579 SqFt
UPDATED:
11/30/2024 01:11 PM
Key Details
Property Type Single Family Home
Sub Type Detached
Listing Status Active
Purchase Type For Sale
Square Footage 1,579 sqft
Price per Sqft $1,139
MLS Listing ID 40608787
Style Bungalow Raised
Bedrooms 4
Full Baths 3
Abv Grd Liv Area 1,579
Originating Board Guelph & District
Year Built 1987
Annual Tax Amount $4,238
Lot Size 32.000 Acres
Acres 32.0
Property Description
Location
Province ON
County Wellington
Area Centre Wellington
Zoning A & EP
Direction 2nd Line
Rooms
Basement Full, Partially Finished, Sump Pump
Kitchen 1
Interior
Interior Features Central Vacuum
Heating Forced Air, Natural Gas, Wood Stove
Cooling Central Air
Fireplaces Number 2
Fireplace Yes
Laundry Lower Level
Exterior
Parking Features Attached Garage
Garage Spaces 2.0
View Y/N true
View Trees/Woods
Roof Type Metal
Porch Deck
Lot Frontage 875.0
Lot Depth 1424.37
Garage Yes
Building
Lot Description Rural, Irregular Lot, Greenbelt, Quiet Area, Schools, Shopping Nearby
Faces 2nd Line
Foundation Poured Concrete
Sewer Septic Tank
Water Well
Architectural Style Bungalow Raised
Structure Type Brick,Vinyl Siding
New Construction No
Others
Senior Community No
Tax ID 715010017
Ownership Freehold/None

GET MORE INFORMATION





