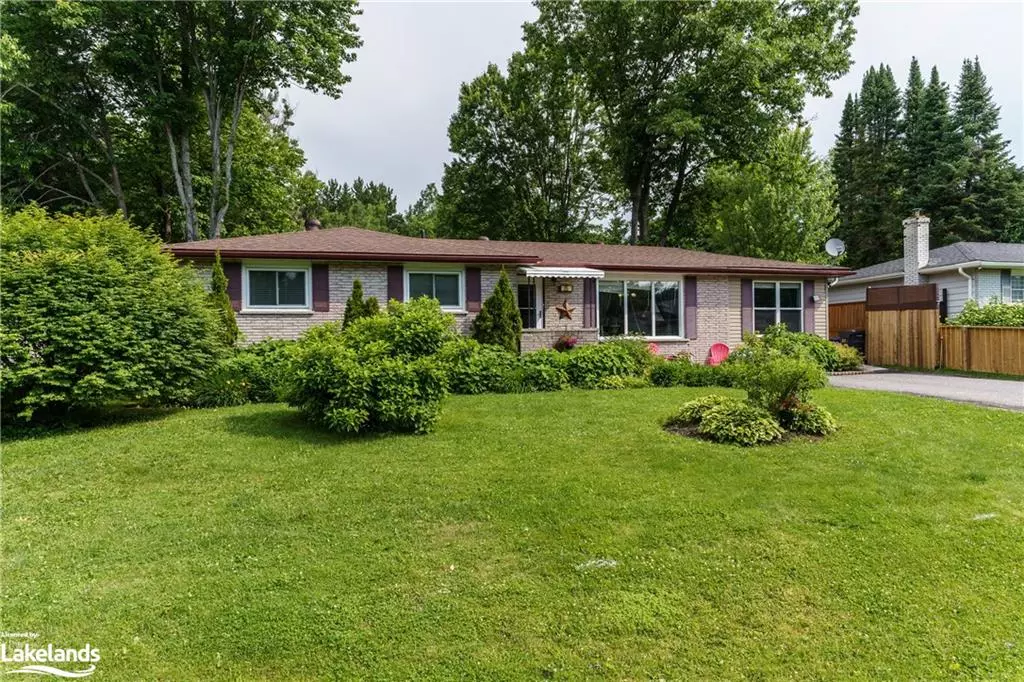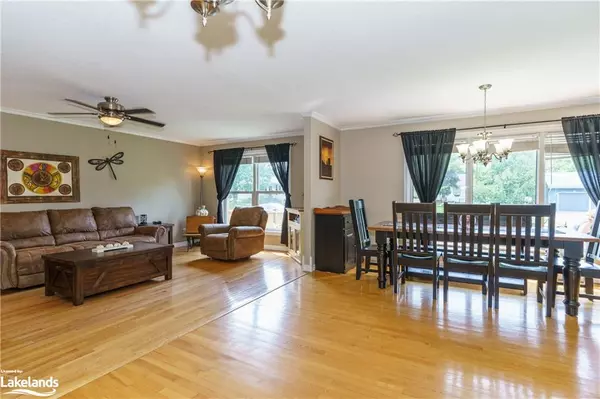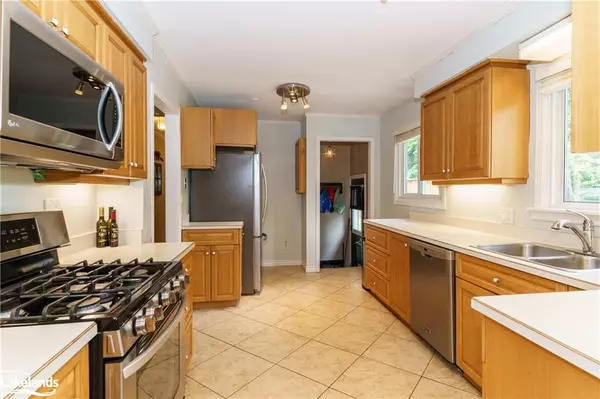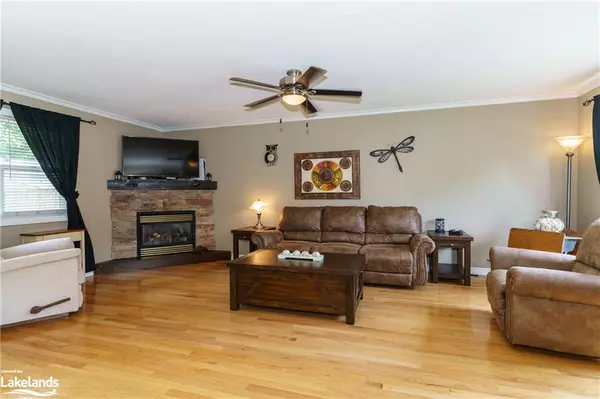
25 Kaye Road Bracebridge, ON P1L 1L1
4 Beds
3 Baths
1,500 SqFt
UPDATED:
11/16/2024 05:04 PM
Key Details
Property Type Single Family Home
Sub Type Detached
Listing Status Active
Purchase Type For Sale
Square Footage 1,500 sqft
Price per Sqft $450
MLS Listing ID 40607469
Style Bungalow
Bedrooms 4
Full Baths 3
Abv Grd Liv Area 2,300
Originating Board The Lakelands
Annual Tax Amount $3,423
Lot Size 0.343 Acres
Acres 0.343
Property Description
Location
Province ON
County Muskoka
Area Bracebridge
Zoning R1
Direction Taylor Road to Pine Street to end, Kaye Road on left
Rooms
Other Rooms Gazebo, Storage
Basement Separate Entrance, Full, Finished
Kitchen 1
Interior
Interior Features High Speed Internet, Ceiling Fan(s), Central Vacuum, In-law Capability
Heating Fireplace-Gas, Forced Air, Natural Gas
Cooling Central Air
Fireplaces Number 2
Fireplaces Type Living Room, Gas, Recreation Room
Fireplace Yes
Laundry Laundry Closet, Main Level
Exterior
Exterior Feature Backs on Greenbelt, Landscaped, Lawn Sprinkler System, Privacy
Parking Features Asphalt
Fence Full
Utilities Available Cable Connected, Cell Service, Fibre Optics, Garbage/Sanitary Collection, Natural Gas Connected, Recycling Pickup, Street Lights, Underground Utilities
View Y/N true
View Garden, Trees/Woods
Roof Type Asphalt Shing
Handicap Access Accessible Entrance, Level within Dwelling, Open Floor Plan
Porch Deck
Lot Frontage 75.0
Lot Depth 200.0
Garage No
Building
Lot Description Urban, Rectangular, Cul-De-Sac, Greenbelt, Landscaped, Quiet Area, Shopping Nearby, Trails
Faces Taylor Road to Pine Street to end, Kaye Road on left
Foundation Concrete Block
Sewer Sewer (Municipal)
Water Municipal
Architectural Style Bungalow
Structure Type Brick Veneer,Block,Vinyl Siding
New Construction No
Others
Senior Community No
Tax ID 481100096
Ownership Freehold/None

GET MORE INFORMATION





