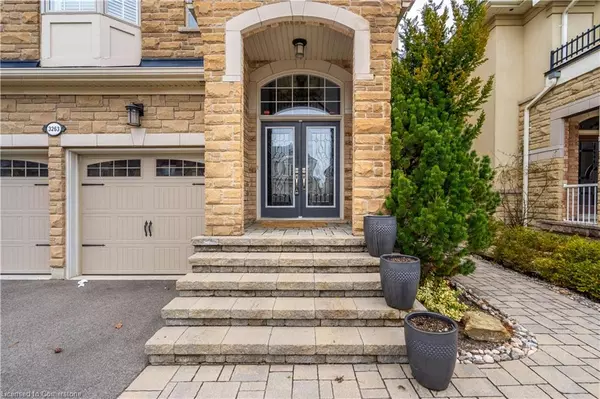
3263 Pringle Place Mississauga, ON L5M 7V7
5 Beds
5 Baths
3,212 SqFt
UPDATED:
09/26/2024 04:06 PM
Key Details
Property Type Single Family Home
Sub Type Detached
Listing Status Active
Purchase Type For Sale
Square Footage 3,212 sqft
Price per Sqft $684
MLS Listing ID 40599560
Style Two Story
Bedrooms 5
Full Baths 4
Half Baths 1
Abv Grd Liv Area 3,212
Originating Board Mississauga
Year Built 2004
Annual Tax Amount $9,291
Property Description
Location
Province ON
County Peel
Area Ms - Mississauga
Zoning Residential
Direction Tenth Line W / Pringle Pl
Rooms
Basement Full, Finished
Kitchen 1
Interior
Interior Features Other
Heating Forced Air, Natural Gas
Cooling Central Air
Fireplaces Number 4
Fireplace Yes
Window Features Window Coverings
Appliance Dryer, Refrigerator, Stove, Washer
Exterior
Garage Attached Garage, Asphalt
Garage Spaces 2.0
Pool Outdoor Pool
Waterfront No
Roof Type Asphalt Shing
Lot Frontage 40.03
Lot Depth 109.91
Parking Type Attached Garage, Asphalt
Garage Yes
Building
Lot Description Urban, Park, Public Transit, Schools
Faces Tenth Line W / Pringle Pl
Foundation Unknown
Sewer Sewer (Municipal)
Water Municipal
Architectural Style Two Story
New Construction No
Others
Senior Community No
Tax ID 143600426
Ownership Freehold/None

GET MORE INFORMATION





