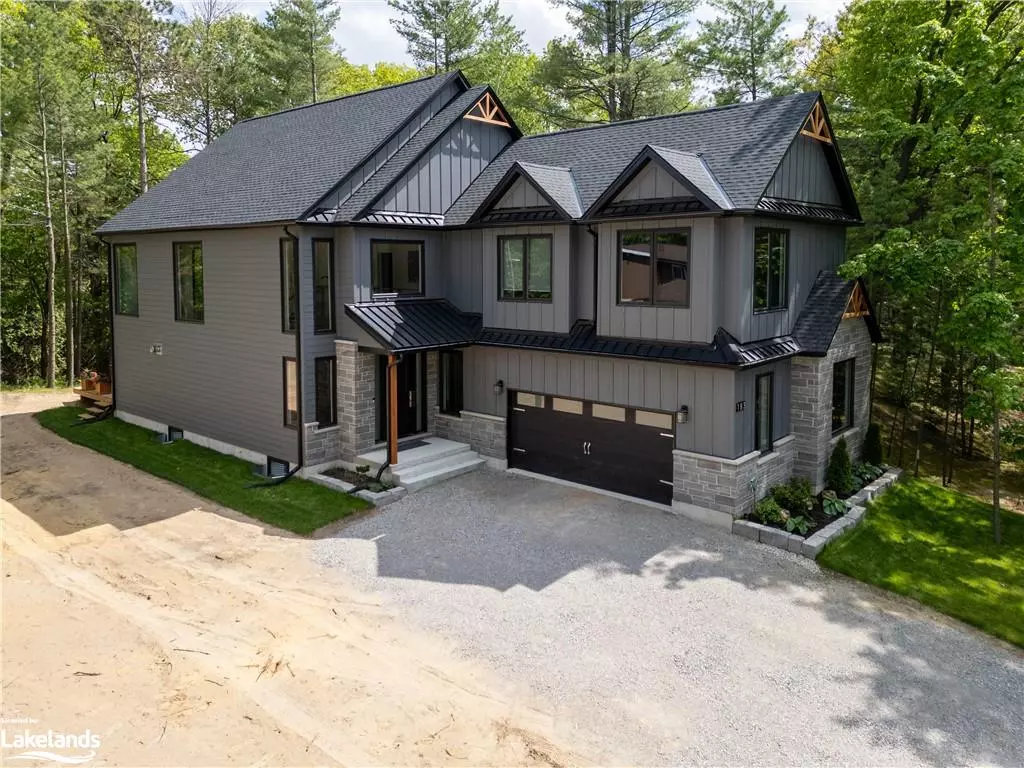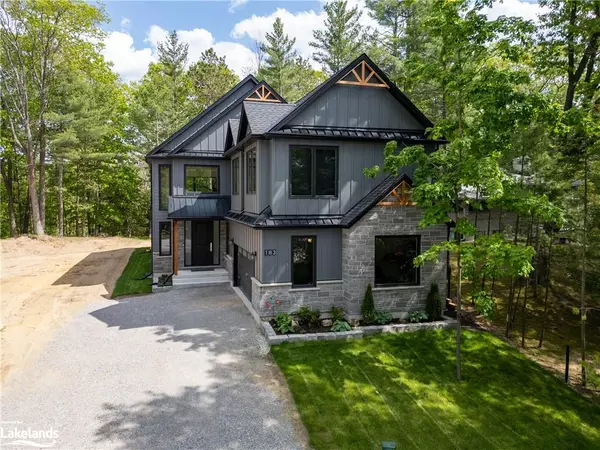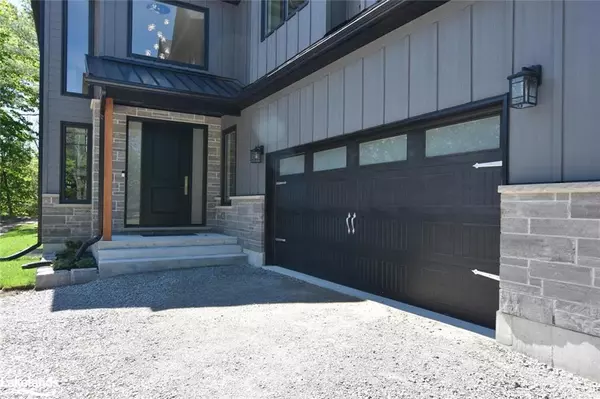
183 Woodland Drive Wasaga Beach, ON L9Z 2V4
4 Beds
5 Baths
3,400 SqFt
UPDATED:
11/04/2024 04:58 PM
Key Details
Property Type Single Family Home
Sub Type Detached
Listing Status Active
Purchase Type For Sale
Square Footage 3,400 sqft
Price per Sqft $555
MLS Listing ID 40593747
Style Two Story
Bedrooms 4
Full Baths 4
Half Baths 1
Abv Grd Liv Area 4,900
Originating Board The Lakelands
Year Built 2023
Property Description
Location
Province ON
County Simcoe County
Area Wasaga Beach
Zoning R1
Direction West on River Road West to South on Oxbow Park Drive to East on Woodland Drive.
Rooms
Basement Full, Finished, Sump Pump
Kitchen 2
Interior
Interior Features High Speed Internet, Air Exchanger, Auto Garage Door Remote(s), Built-In Appliances, Ceiling Fan(s)
Heating Fireplace-Gas, Forced Air, Natural Gas
Cooling Central Air
Fireplaces Number 1
Fireplace Yes
Appliance Bar Fridge, Range, Instant Hot Water, Oven, Water Heater Owned, Water Softener, Built-in Microwave, Dishwasher, Dryer, Hot Water Tank Owned, Refrigerator, Stove, Washer
Laundry Upper Level
Exterior
Exterior Feature Fishing, Landscaped, Year Round Living
Parking Features Attached Garage, Garage Door Opener, Asphalt
Garage Spaces 2.0
Utilities Available Cable Available, Cell Service, Electricity Connected, Recycling Pickup, Street Lights, Phone Available
Waterfront Description River,Direct Waterfront,South,River Front,River/Stream
View Y/N true
View River
Roof Type Asphalt Shing
Street Surface Paved
Porch Deck
Lot Frontage 55.78
Lot Depth 290.43
Garage Yes
Building
Lot Description Urban, Landscaped, Schools, Shopping Nearby
Faces West on River Road West to South on Oxbow Park Drive to East on Woodland Drive.
Foundation Poured Concrete
Sewer Sewer (Municipal)
Water Municipal
Architectural Style Two Story
Structure Type Wood Siding
New Construction No
Schools
Elementary Schools Worsley Elementary School
High Schools Cci
Others
Senior Community No
Tax ID 589620094
Ownership Freehold/None

GET MORE INFORMATION





