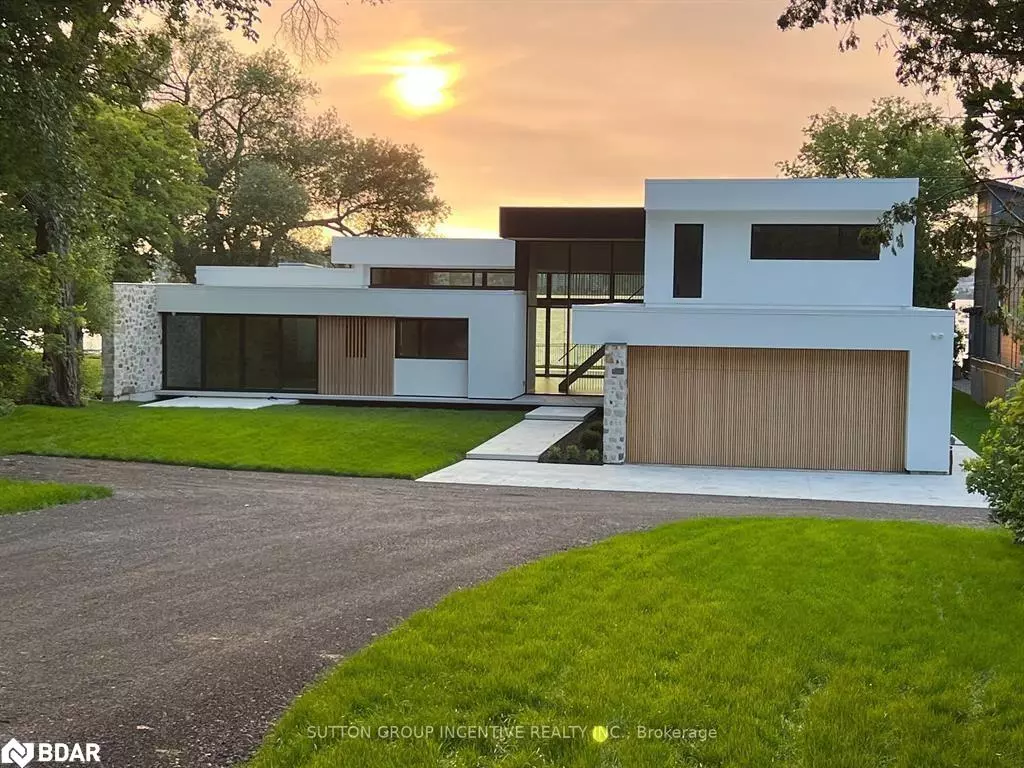
36 White Oaks Road Barrie, ON L4N 4B9
5 Beds
7 Baths
5,800 SqFt
UPDATED:
11/14/2024 06:46 PM
Key Details
Property Type Single Family Home
Sub Type Detached
Listing Status Active
Purchase Type For Sale
Square Footage 5,800 sqft
Price per Sqft $1,120
MLS Listing ID 40579135
Style Contemporary
Bedrooms 5
Full Baths 6
Half Baths 1
Abv Grd Liv Area 5,800
Originating Board Barrie
Year Built 2023
Property Description
Location
Province ON
County Simcoe County
Area Barrie
Zoning RESIDENTIAL
Direction LAKESHORE ROAD/MINET'S POINT RD/WHITE OAKS
Rooms
Basement Crawl Space, Unfinished
Kitchen 1
Interior
Interior Features Central Vacuum, Auto Garage Door Remote(s), Built-In Appliances
Heating Forced Air, Natural Gas, Radiant
Cooling Central Air
Fireplaces Number 2
Fireplaces Type Family Room
Fireplace Yes
Appliance Bar Fridge, Built-in Microwave, Dishwasher, Dryer, Refrigerator, Stove, Washer
Laundry Main Level, Upper Level
Exterior
Parking Features Attached Garage, Garage Door Opener, Concrete, Gravel
Garage Spaces 4.0
Pool In Ground
Waterfront Description Bay,Direct Waterfront,West,Beach Front,Access to Water
View Y/N true
View Bay, Beach, City, Clear, Forest, Downtown, Trees/Woods, Water
Roof Type Flat
Lot Frontage 100.0
Lot Depth 449.0
Garage Yes
Building
Lot Description Urban, Irregular Lot, Ample Parking, Beach, Highway Access, Landscaped, Park, Playground Nearby, Quiet Area, Shopping Nearby, Trails, Visual Exposure
Faces LAKESHORE ROAD/MINET'S POINT RD/WHITE OAKS
Foundation Poured Concrete
Sewer Sewer (Municipal)
Water Municipal
Architectural Style Contemporary
Structure Type Stone,Stucco,Wood Siding
New Construction No
Others
Senior Community No
Tax ID 587440194
Ownership Freehold/None

GET MORE INFORMATION





