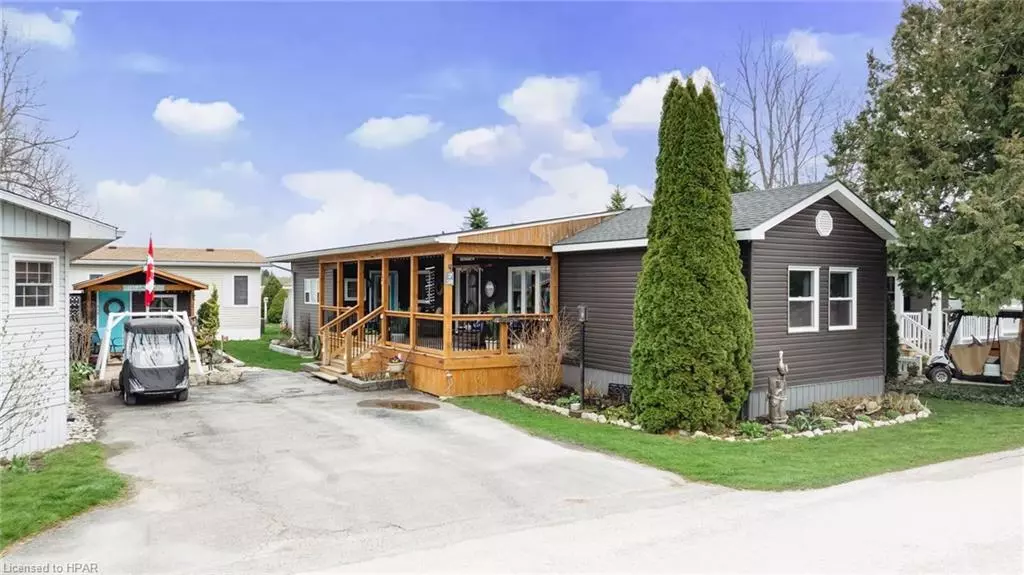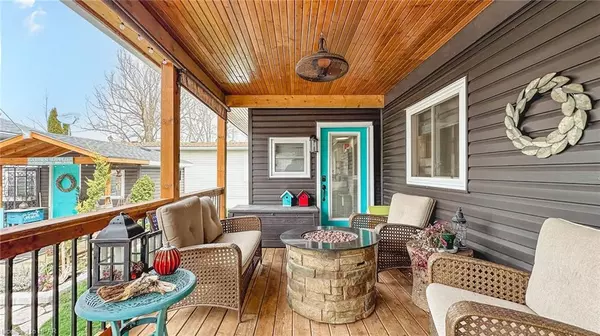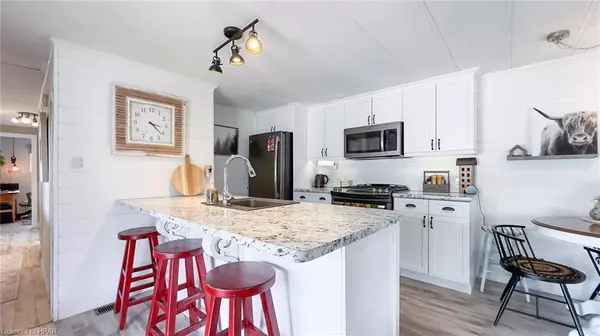
2B Algonquin Lane Meneset, ON N7A 3Y2
3 Beds
2 Baths
978 SqFt
UPDATED:
11/20/2024 05:50 PM
Key Details
Property Type Single Family Home
Sub Type Detached
Listing Status Active
Purchase Type For Sale
Square Footage 978 sqft
Price per Sqft $332
MLS Listing ID 40574738
Style Bungalow
Bedrooms 3
Full Baths 1
Half Baths 1
Abv Grd Liv Area 978
Originating Board Huron Perth
Annual Tax Amount $1,655
Property Description
Location
Province ON
County Huron
Area Ashfield-Colborne-Wawanosh
Zoning R3-1
Direction Hwy 21 north of Goderich to Airport Rd., turn west and follow to end. Meneset on the Lake to the left, follow to 2B Algonquin Lane.
Rooms
Other Rooms Shed(s)
Basement None, Unfinished
Kitchen 1
Interior
Interior Features High Speed Internet
Heating Fireplace-Gas, Forced Air, Natural Gas
Cooling Central Air
Fireplaces Number 1
Fireplaces Type Living Room, Gas
Fireplace Yes
Window Features Window Coverings
Appliance Water Heater Owned, Water Softener, Built-in Microwave, Dishwasher, Dryer, Gas Stove, Hot Water Tank Owned, Refrigerator, Washer
Laundry In Hall
Exterior
Exterior Feature Landscape Lighting, Lighting, Year Round Living
Parking Features Asphalt
Utilities Available Cable Connected, Cell Service, Electricity Connected, Garbage/Sanitary Collection, Natural Gas Connected, Recycling Pickup, Phone Connected
Waterfront Description Lake/Pond
Roof Type Asphalt Shing
Porch Deck
Garage No
Building
Lot Description Rural, Airport, Beach, Near Golf Course, Highway Access, Hospital, Library, Major Highway, Marina, Place of Worship, Rec./Community Centre, Shopping Nearby, Trails
Faces Hwy 21 north of Goderich to Airport Rd., turn west and follow to end. Meneset on the Lake to the left, follow to 2B Algonquin Lane.
Foundation Concrete Block
Sewer Septic Tank
Water Community Well
Architectural Style Bungalow
Structure Type Vinyl Siding,Wood Siding
New Construction No
Others
Senior Community No
Ownership Lsehld/Lsd Lnd

GET MORE INFORMATION





