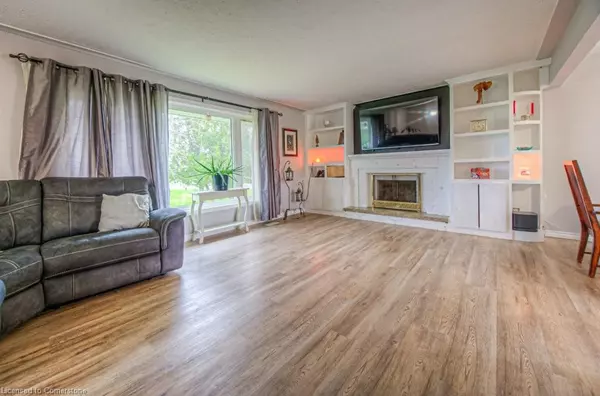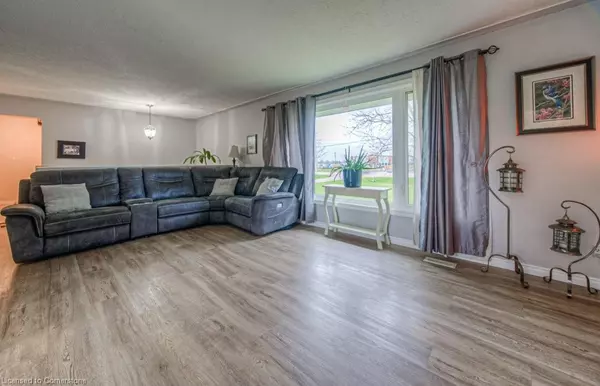
1247 Colborne Street W Brantford, ON N3T 5L7
4 Beds
2 Baths
1,216 SqFt
UPDATED:
09/26/2024 04:03 PM
Key Details
Property Type Single Family Home
Sub Type Detached
Listing Status Active
Purchase Type For Sale
Square Footage 1,216 sqft
Price per Sqft $2,137
MLS Listing ID 40572799
Style Bungalow Raised
Bedrooms 4
Full Baths 2
Abv Grd Liv Area 2,277
Originating Board Waterloo Region
Year Built 1973
Annual Tax Amount $9,815
Property Description
Location
Province ON
County Brant County
Area 2115 - Sw Rural
Zoning AE
Direction CLEAVER RD & MILL ST
Rooms
Other Rooms Storage, Workshop, Other
Basement Separate Entrance, Walk-Up Access, Full, Finished
Kitchen 1
Interior
Interior Features Air Exchanger, Auto Garage Door Remote(s), In-law Capability, Upgraded Insulation, Water Treatment, Wet Bar
Heating Electric, Fireplace-Wood, Forced Air, Natural Gas, Wood Stove
Cooling Central Air
Fireplaces Number 1
Fireplaces Type Wood Burning, Wood Burning Stove
Fireplace Yes
Window Features Window Coverings
Appliance Bar Fridge, Instant Hot Water, Water Heater, Water Softener, Built-in Microwave, Dishwasher, Dryer, Gas Stove, Microwave, Refrigerator, Washer
Laundry In Basement
Exterior
Exterior Feature Built-in Barbecue, Fishing, Lighting, Storage Buildings
Parking Features Attached Garage, Garage Door Opener
Garage Spaces 1.0
Pool In Ground, Salt Water
Utilities Available Electricity Connected, Internet Other, Natural Gas Connected, Phone Connected
Waterfront Description Creek,Direct Waterfront,Pond,Other,Access to Water,Lake/Pond,River/Stream
Roof Type Asphalt Shing
Porch Deck, Patio, Porch
Lot Frontage 432.0
Lot Depth 2185.0
Garage Yes
Building
Lot Description Rural, Ample Parking, Near Golf Course, Major Highway, Other
Faces CLEAVER RD & MILL ST
Foundation Poured Concrete
Sewer Septic Tank
Water Drilled Well
Architectural Style Bungalow Raised
Structure Type Vinyl Siding
New Construction No
Others
Senior Community No
Tax ID 320560140
Ownership Freehold/None

GET MORE INFORMATION





