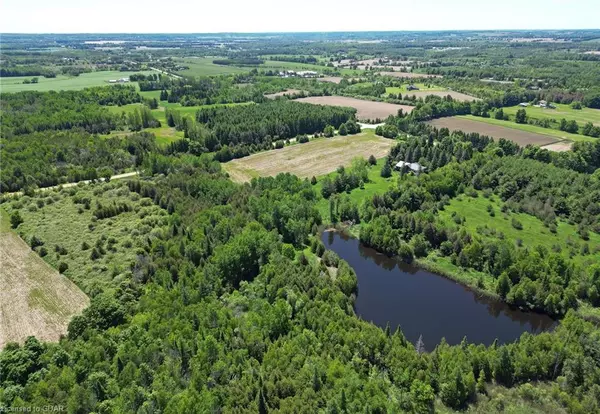
19455 Shaws Creek Road Caledon, ON L7K 1L5
5 Beds
4 Baths
2,292 SqFt
UPDATED:
09/26/2024 04:02 PM
Key Details
Property Type Single Family Home
Sub Type Detached
Listing Status Active
Purchase Type For Sale
Square Footage 2,292 sqft
Price per Sqft $1,308
MLS Listing ID 40562532
Style Sidesplit
Bedrooms 5
Full Baths 4
Abv Grd Liv Area 2,292
Originating Board Guelph & District
Year Built 1974
Annual Tax Amount $8,921
Lot Size 81.430 Acres
Acres 81.43
Property Description
Location
Province ON
County Peel
Area Caledon
Zoning A1 & EPA2
Direction Shaws Creek & Beech Grove
Rooms
Basement Walk-Out Access, Full, Partially Finished
Kitchen 1
Interior
Interior Features Ceiling Fan(s)
Heating Forced Air-Wood, Oil Forced Air
Cooling Central Air
Fireplaces Number 3
Fireplaces Type Living Room, Recreation Room, Wood Burning, Wood Burning Stove, Other
Fireplace Yes
Appliance Water Softener
Laundry Laundry Room, Main Level
Exterior
Exterior Feature Fishing, Privacy, Storage Buildings, Year Round Living
Parking Features Attached Garage
Garage Spaces 4.0
Utilities Available Cell Service, Electricity Connected, High Speed Internet Avail, Phone Connected
Waterfront Description Lake/Pond
View Y/N true
View Trees/Woods
Roof Type Metal
Porch Deck
Lot Frontage 1036.88
Lot Depth 2343.94
Garage Yes
Building
Lot Description Rural, Irregular Lot, Ample Parking
Faces Shaws Creek & Beech Grove
Foundation Concrete Block
Sewer Septic Tank
Water Well
Architectural Style Sidesplit
Structure Type Board & Batten Siding,Stone
New Construction No
Others
Senior Community No
Tax ID 142780058
Ownership Freehold/None

GET MORE INFORMATION





