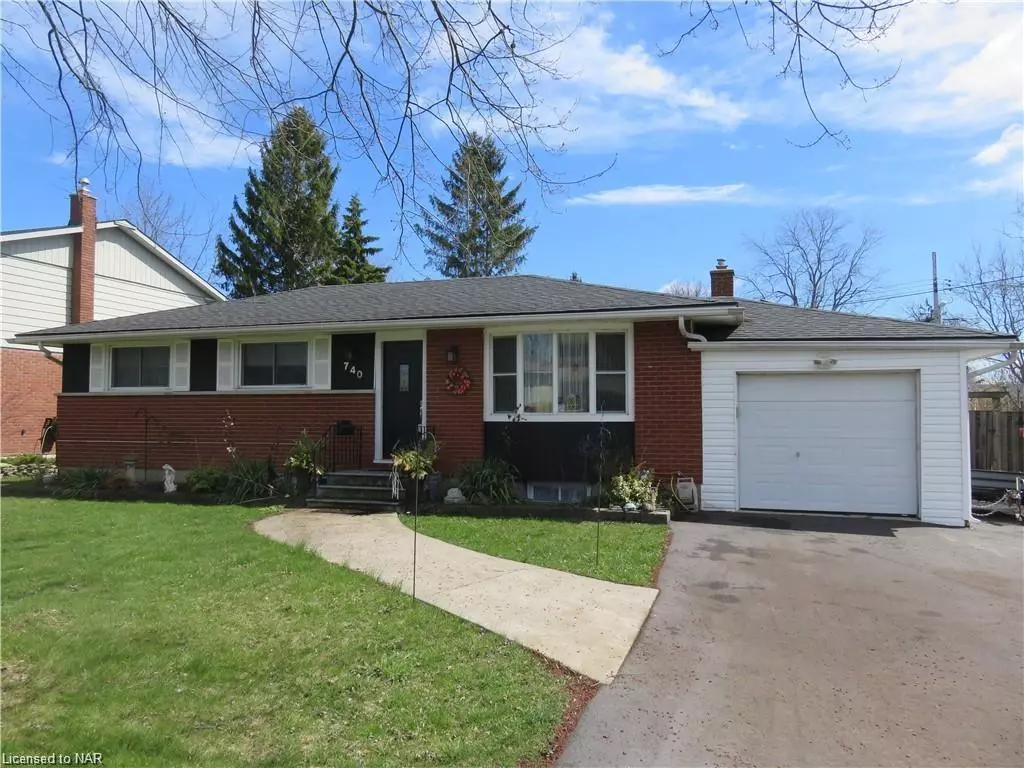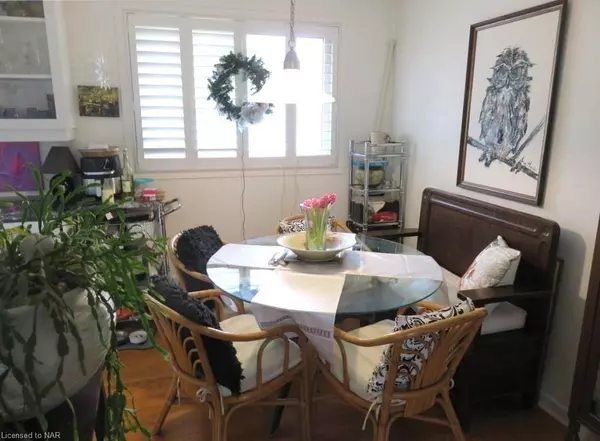
740 Ferndale Avenue Fort Erie, ON L2A 5E2
3 Beds
2 Baths
1,050 SqFt
UPDATED:
10/31/2024 11:33 AM
Key Details
Property Type Single Family Home
Sub Type Detached
Listing Status Active
Purchase Type For Sale
Square Footage 1,050 sqft
Price per Sqft $538
MLS Listing ID 40567432
Style Bungalow
Bedrooms 3
Full Baths 1
Half Baths 1
Abv Grd Liv Area 1,950
Originating Board Niagara
Year Built 1968
Annual Tax Amount $2,784
Property Description
Location
Province ON
County Niagara
Area Fort Erie
Zoning R1
Direction SOUTH OFF GARRISON RD (HWY #3).
Rooms
Other Rooms Shed(s)
Basement Full, Finished, Sump Pump
Kitchen 1
Interior
Interior Features Auto Garage Door Remote(s)
Heating Forced Air, Natural Gas
Cooling Central Air
Fireplace No
Laundry In Basement
Exterior
Parking Features Attached Garage, Asphalt
Garage Spaces 1.0
Utilities Available Cable Available, Electricity Connected, Garbage/Sanitary Collection, High Speed Internet Avail, Natural Gas Connected, Recycling Pickup, Street Lights, Phone Available
Roof Type Asphalt Shing
Porch Patio
Lot Frontage 71.0
Lot Depth 113.0
Garage Yes
Building
Lot Description Urban, Rectangular, Park, Playground Nearby, Public Transit, Schools, Shopping Nearby
Faces SOUTH OFF GARRISON RD (HWY #3).
Foundation Poured Concrete
Sewer Sewer (Municipal)
Water Municipal, Municipal-Metered
Architectural Style Bungalow
Structure Type Brick
New Construction No
Schools
Elementary Schools St. Filo/Garrison Rd
High Schools Gfess
Others
Senior Community No
Tax ID 642090245
Ownership Freehold/None

GET MORE INFORMATION





