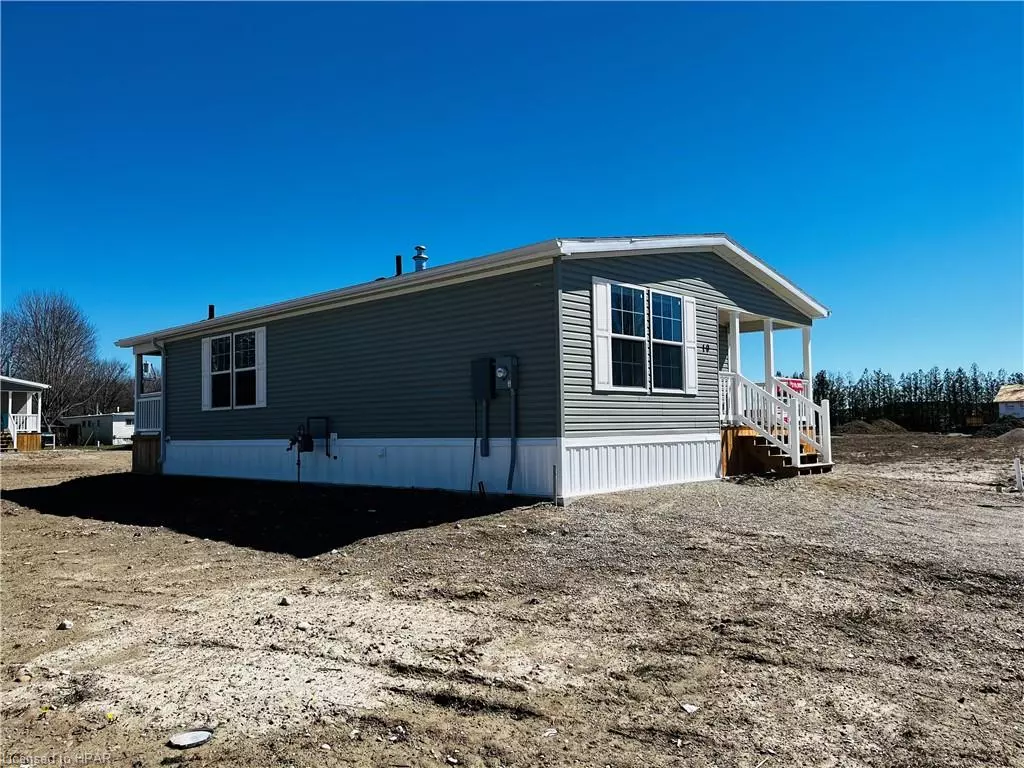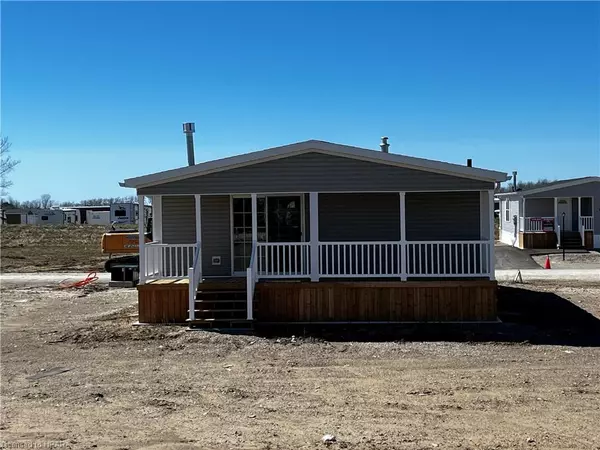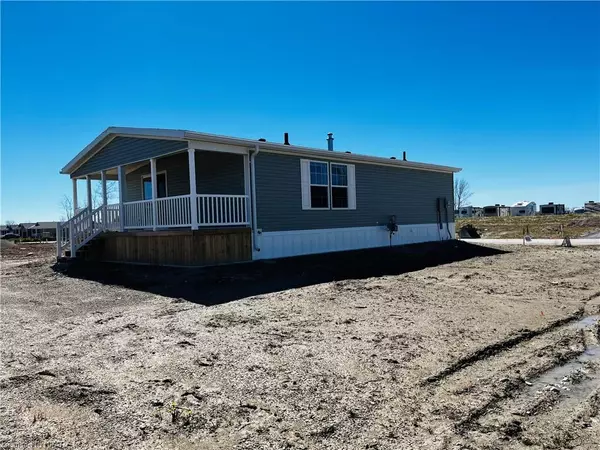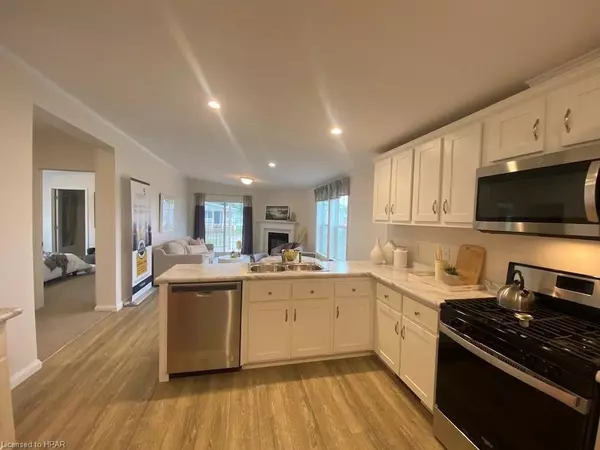
10 Blfs Vw Boulevard Huron Haven, ON N7A 0C6
2 Beds
2 Baths
986 SqFt
OPEN HOUSE
Sat Dec 07, 11:00am - 3:00pm
Sun Dec 08, 11:00am - 3:00pm
Sat Dec 14, 11:00am - 3:00pm
Sun Dec 15, 11:00am - 3:00pm
UPDATED:
12/01/2024 08:02 PM
Key Details
Property Type Single Family Home
Sub Type Detached
Listing Status Active
Purchase Type For Sale
Square Footage 986 sqft
Price per Sqft $324
MLS Listing ID 40567145
Style Bungalow
Bedrooms 2
Full Baths 2
Abv Grd Liv Area 986
Originating Board Huron Perth
Year Built 2022
Annual Tax Amount $2,484
Property Description
Location
Province ON
County Huron
Area Ashfield-Colborne-Wawanosh
Zoning NE1-R4
Direction Hwy 21 North from Goderich to main entrance of The Bluffs and Huron Haven Village. Follow West Coast Way to second roundabout and turn right onto Bluffsview BLVD.
Rooms
Other Rooms None
Basement None
Kitchen 1
Interior
Interior Features High Speed Internet
Heating Forced Air, Natural Gas
Cooling None
Fireplaces Type Gas
Fireplace Yes
Window Features Window Coverings
Appliance Water Heater Owned, Built-in Microwave, Dishwasher, Gas Stove, Refrigerator
Laundry Main Level
Exterior
Exterior Feature Year Round Living
Parking Features Asphalt
Pool Community
Utilities Available Cell Service, Electricity Connected, Garbage/Sanitary Collection, Natural Gas Connected, Recycling Pickup, Street Lights, Phone Connected, Underground Utilities
Roof Type Asphalt Shing
Porch Porch
Garage No
Building
Lot Description Urban, Airport, Beach, Near Golf Course, Hospital, Major Highway, Place of Worship, Quiet Area, Rec./Community Centre, Schools, Shopping Nearby
Faces Hwy 21 North from Goderich to main entrance of The Bluffs and Huron Haven Village. Follow West Coast Way to second roundabout and turn right onto Bluffsview BLVD.
Foundation Slab
Sewer Private Sewer
Water Community Well
Architectural Style Bungalow
Structure Type Vinyl Siding
New Construction Yes
Others
Senior Community No
Ownership Lsehld/Lsd Lnd

GET MORE INFORMATION





