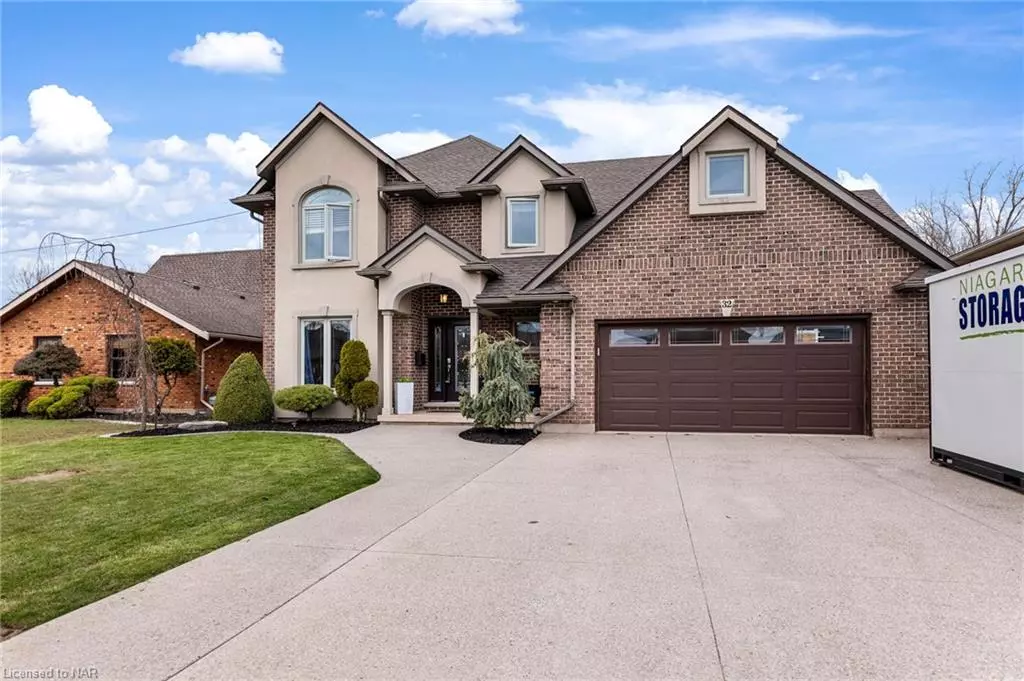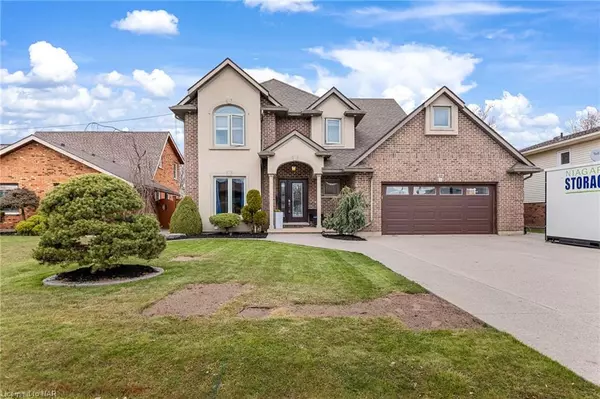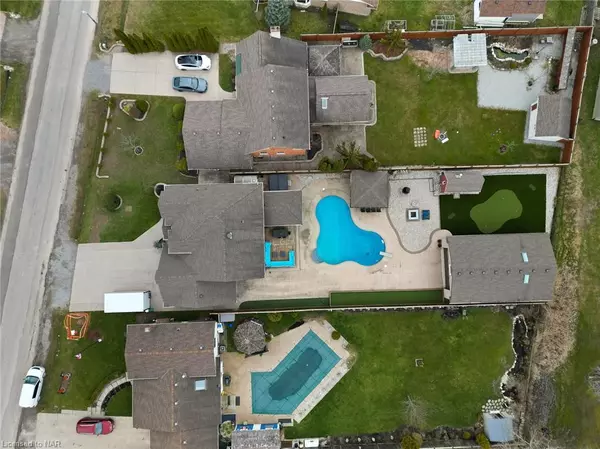
32 Glenwood Parkway Welland, ON L3B 5M6
5 Beds
4 Baths
2,075 SqFt
UPDATED:
11/08/2024 04:06 PM
Key Details
Property Type Single Family Home
Sub Type Detached
Listing Status Active
Purchase Type For Sale
Square Footage 2,075 sqft
Price per Sqft $554
MLS Listing ID 40564017
Style Two Story
Bedrooms 5
Full Baths 3
Half Baths 1
Abv Grd Liv Area 2,075
Originating Board Niagara
Year Built 2000
Annual Tax Amount $7,187
Property Description
Get ready to become party central for all your friend and family get togethers. The 61.3 x 202.9' lot has a ton packed onto it...from the beautiful front curb appeal, to the double garage with pass through door to the amazing backyard. Where should we start...how about the putting area, bocci/lawn blowing court, full sized artificial golf green, massive outdoor kitchen area, sauna, hot tub, covered area, patio area, massive lagoon salt water pool with water features... still want more? a 28 x 40' heated building/garage perfect for your classic car, exotic car, bar area, gym, Sunday football hub...also a great option for your work needs, wood shop, storage, warehouse, equipment and inventory storage - the options are unlimited...
Now the living space, a beautiful home with many upgrades such as an open concept main living area, a 14.5' long live edge island, direct access to the oasis of a back yard, main floor family room, finished basement and more....
These types of all in properties do not come around often. A definite must see.
Location
Province ON
County Niagara
Area Welland
Zoning RL1
Direction Kingsway Street to Glenwood Parkway
Rooms
Other Rooms Sauna, Shed(s)
Basement Full, Partially Finished, Sump Pump
Kitchen 1
Interior
Heating Forced Air, Natural Gas
Cooling Central Air
Fireplaces Number 2
Fireplaces Type Living Room, Recreation Room
Fireplace Yes
Appliance Water Heater Owned
Laundry Upper Level
Exterior
Exterior Feature Built-in Barbecue
Parking Features Attached Garage, Detached Garage
Garage Spaces 4.0
Fence Full
Pool In Ground
Roof Type Asphalt Shing
Lot Frontage 61.3
Lot Depth 202.9
Garage Yes
Building
Lot Description Urban, Dog Park, Hospital, Park, Place of Worship, School Bus Route, Trails
Faces Kingsway Street to Glenwood Parkway
Foundation Poured Concrete
Sewer Sewer (Municipal)
Water Municipal-Metered
Architectural Style Two Story
Structure Type Brick Veneer,Stucco,Vinyl Siding
New Construction No
Schools
Elementary Schools Mckay/St. John Bosco
High Schools Port High/Lakeshore Catholic
Others
Senior Community No
Tax ID 641320094
Ownership Freehold/None

GET MORE INFORMATION





