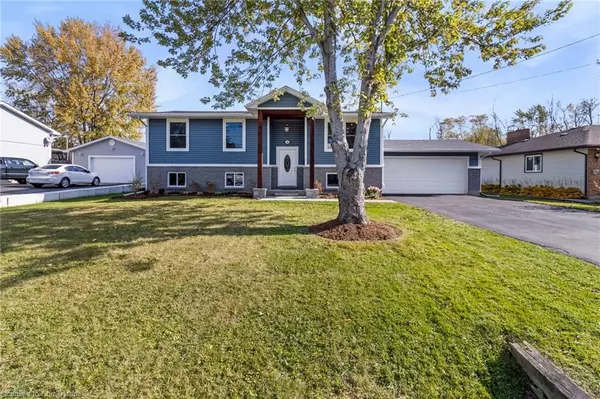
880 Parkdale Avenue Fort Erie, ON L2A 5B6
4 Beds
2 Baths
1,050 SqFt
UPDATED:
09/26/2024 04:01 PM
Key Details
Property Type Single Family Home
Sub Type Detached
Listing Status Active
Purchase Type For Sale
Square Footage 1,050 sqft
Price per Sqft $760
MLS Listing ID 40559661
Style Bungalow
Bedrooms 4
Full Baths 2
Abv Grd Liv Area 2,100
Originating Board Mississauga
Year Built 1987
Annual Tax Amount $3,626
Property Description
This newly raised-ranch style home has 2+2 bedrooms, 1+1 bathrooms and 2100 sq/feet of finished living space on a 80'x110' lot. Renovations completed between Summer 2022 - Fall 2023 include: Roof, siding, front timber overhang/pathing, soffit/fascia, eavestroughs and downspouts, windows, doors, all flooring, fireplace and gas insert, custom black walnut kitchen, bathrooms, paint, trim, stairs, rear deck, 8'x8' shed in rear yard, and more. Furnace is new as of fall 2021, hot water tank is owned and new as of summer 2019. Flooring is solid hardwood and porcelain tile upstairs, and carpet/tile downstairs with vinyl flooring in laundry room. As for the location, Parkdale ave. is not a through street so the traffic is minimal, great neighbours, close to crescent, Walmart/grocery stores, elementary and high schools, gas station, etc.
Location
Province ON
County Niagara
Area Fort Erie
Zoning R1
Direction Orchard Ave. Parkdale Ave.
Rooms
Other Rooms Shed(s)
Basement Full, Finished
Kitchen 1
Interior
Interior Features High Speed Internet, Auto Garage Door Remote(s)
Heating Fireplace-Gas, Natural Gas
Cooling Central Air
Fireplaces Type Insert, Gas, Recreation Room
Fireplace Yes
Appliance Water Heater Owned, Dishwasher, Dryer, Hot Water Tank Owned, Range Hood, Refrigerator, Stove, Washer
Laundry In Basement
Exterior
Exterior Feature Landscaped, Lighting
Garage Attached Garage, Garage Door Opener
Garage Spaces 1.5
Utilities Available At Lot Line-Gas, At Lot Line-Hydro, At Lot Line-Municipal Water, Cable Connected, Cable Available, Fibre Optics, High Speed Internet Avail, Natural Gas Connected, Recycling Pickup, Phone Connected, Phone Available
Waterfront No
Roof Type Asphalt Shing
Porch Deck
Lot Frontage 80.0
Lot Depth 110.0
Parking Type Attached Garage, Garage Door Opener
Garage Yes
Building
Lot Description Urban, Rectangular, Schools, Shopping Nearby
Faces Orchard Ave. Parkdale Ave.
Foundation Concrete Perimeter
Sewer Sewer (Municipal)
Water Municipal-Metered
Architectural Style Bungalow
Structure Type Vinyl Siding
New Construction No
Others
Senior Community No
Tax ID 624090033
Ownership Freehold/None

GET MORE INFORMATION





