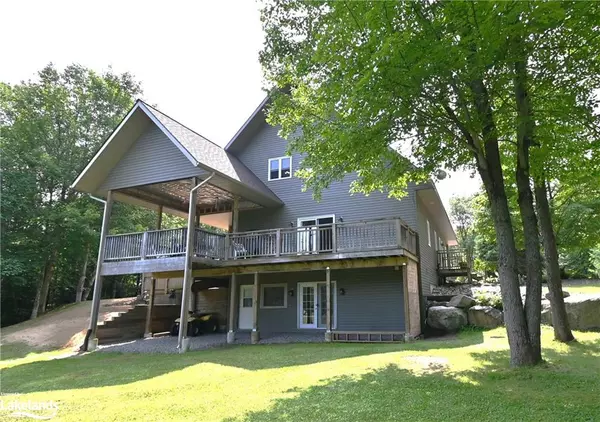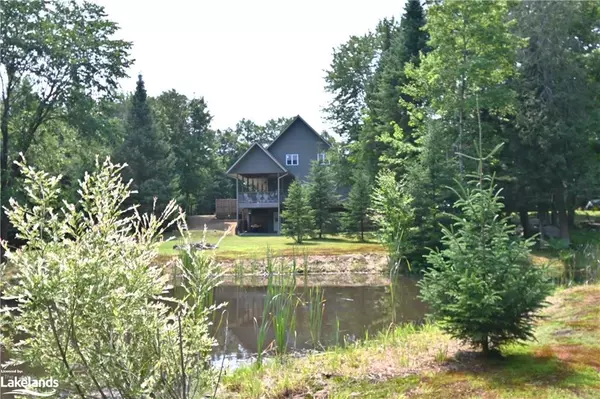
2411 118 Highway E Bracebridge, ON P1L 1X1
4 Beds
3 Baths
2,444 SqFt
UPDATED:
09/26/2024 04:01 PM
Key Details
Property Type Single Family Home
Sub Type Detached
Listing Status Active
Purchase Type For Sale
Square Footage 2,444 sqft
Price per Sqft $474
MLS Listing ID 40556512
Style 1.5 Storey
Bedrooms 4
Full Baths 3
Abv Grd Liv Area 3,858
Originating Board The Lakelands
Year Built 2006
Annual Tax Amount $3,549
Lot Size 2.000 Acres
Acres 2.0
Property Description
where the birds and wildlife like to visit. This home is large enough to share with an extended family or for
your guests when they come to enjoy the beauty of Muskoka. There is a huge wrap around veranda leading to
a large covered back deck used for dining and entertaining which could be enclosed to make a screened room.
Upon entry, the home features a stunning open concept living, dining and kitchen area with soaring ceilings to
an upper loft where there are two additional bedrooms, a 4pc. bathroom and lounging area with a wet bar.
There are two large balconies with beautiful views to the forests on all sides. Enjoy the comforts of an ample
main floor bedroom complete with patio doors with a lovely view of the pond. There is a huge ensuite
bathroom and a convenient main floor laundry room. Gleaming red ash floors grace the principal rooms on the
main level and in the loft. There is great potential in the lower level for a 1400 sq. ft. in-law suite with a living
room, dinette and a finished bedroom and 4 pc. bathroom and separate walkouts. The games room have extra
receptacles on the back wall with intentions of a dry bar. The Bunkie next to the house could be used for extra
sleeping quarters, a studio or continue to use as storage. This stunning home is only 20 minutes from town
and a five minute drive to the public beach on Prospect Lake. Enjoy working, living and playing from home! A
spring closing preferred. CLICK ON THE VIDEO iGUIDE FOR A VIRTUAL TOUR.
Location
Province ON
County Muskoka
Area Bracebridge
Zoning RR & EPW1
Direction HWY. 118 E TO SOP
Rooms
Other Rooms Shed(s), Other
Basement Separate Entrance, Walk-Out Access, Full, Partially Finished
Kitchen 1
Interior
Interior Features High Speed Internet, Air Exchanger, Ceiling Fan(s), In-law Capability, Water Treatment
Heating Forced Air-Propane
Cooling None
Fireplace No
Appliance Water Heater Owned, Water Purifier, Water Softener, Dryer, Hot Water Tank Owned, Range Hood, Refrigerator, Satellite Dish, Stove, Washer
Laundry Laundry Room, Main Level, Sink
Exterior
Exterior Feature Landscaped, Year Round Living
Parking Features Gravel
Utilities Available Cell Service, Electricity Connected, Recycling Pickup, Phone Connected, Underground Utilities, Propane
Waterfront Description Pond
View Y/N true
View Forest, Pond, Trees/Woods
Roof Type Asphalt Shing
Handicap Access Hallway Widths 42\" or More, Multiple Entrances, Open Floor Plan
Porch Deck
Lot Frontage 202.98
Lot Depth 435.71
Garage No
Building
Lot Description Urban, Rectangular, Ample Parking, Landscaped
Faces HWY. 118 E TO SOP
Foundation Poured Concrete
Sewer Septic Tank
Water Drilled Well
Architectural Style 1.5 Storey
Structure Type Vinyl Siding
New Construction No
Schools
Elementary Schools Muskoka Falls Public School
High Schools Bmlss
Others
Senior Community No
Tax ID 480510303
Ownership Freehold/None

GET MORE INFORMATION





