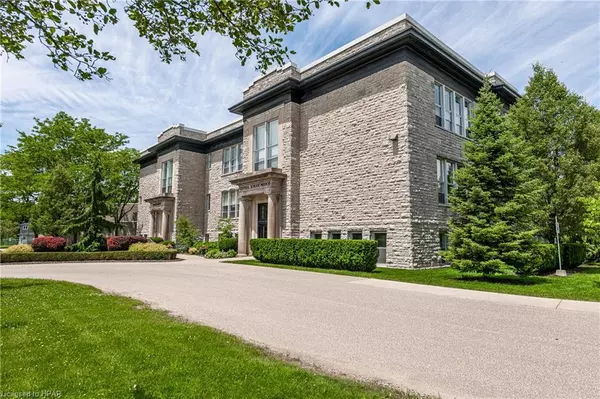
189 Elizabeth Street #2F St. Marys, ON N4X 0B5
1 Bed
1 Bath
1,035 SqFt
UPDATED:
10/29/2024 08:16 PM
Key Details
Property Type Condo
Sub Type Condo/Apt Unit
Listing Status Active
Purchase Type For Sale
Square Footage 1,035 sqft
Price per Sqft $528
MLS Listing ID 40550512
Style 1 Storey/Apt
Bedrooms 1
Full Baths 1
HOA Fees $690/mo
HOA Y/N Yes
Abv Grd Liv Area 1,035
Originating Board Huron Perth
Year Built 1914
Annual Tax Amount $4,320
Property Description
Location
Province ON
County Perth
Area St. Marys
Zoning R5-4
Direction Central School Manor on the Northeast corner of Elizabeth Street and Church Street South
Rooms
Kitchen 1
Interior
Interior Features Air Exchanger, Elevator, Separate Hydro Meters, Water Treatment
Heating Radiant Floor, Radiant
Cooling Central Air
Fireplaces Number 1
Fireplaces Type Electric
Fireplace Yes
Window Features Window Coverings
Appliance Instant Hot Water, Water Heater Owned, Water Softener, Dishwasher, Dryer, Hot Water Tank Owned, Range Hood, Refrigerator, Stove, Washer
Laundry In-Suite
Exterior
Exterior Feature Controlled Entry, Landscaped, Lighting, Private Entrance, Separate Hydro Meters
Parking Features Attached Garage, Asphalt, Exclusive, Assigned
Utilities Available Cable Available, Cell Service, Electricity Connected, Garbage/Sanitary Collection, High Speed Internet Avail, Natural Gas Connected, Recycling Pickup, Street Lights, Phone Available
Roof Type Flat
Handicap Access Accessible Elevator Installed
Porch Patio
Garage Yes
Building
Lot Description Urban, Dog Park, City Lot, Near Golf Course, Hospital, Landscaped, Library, Open Spaces, Park, Place of Worship, Quiet Area, Rec./Community Centre, Schools, Shopping Nearby, Trails
Faces Central School Manor on the Northeast corner of Elizabeth Street and Church Street South
Foundation Poured Concrete
Sewer Sewer (Municipal)
Water Municipal-Metered
Architectural Style 1 Storey/Apt
Structure Type Stone
New Construction No
Schools
Elementary Schools Little Falls P.S., Holy Name Of Mary Catholic School
High Schools St. Marys D.C.V.I.
Others
HOA Fee Include Insurance,Building Maintenance,C.A.M.,Common Elements,Maintenance Grounds,Parking,Trash,Property Management Fees,Roof,Snow Removal,Water,Windows
Senior Community No
Tax ID 537450045
Ownership Condominium

GET MORE INFORMATION





