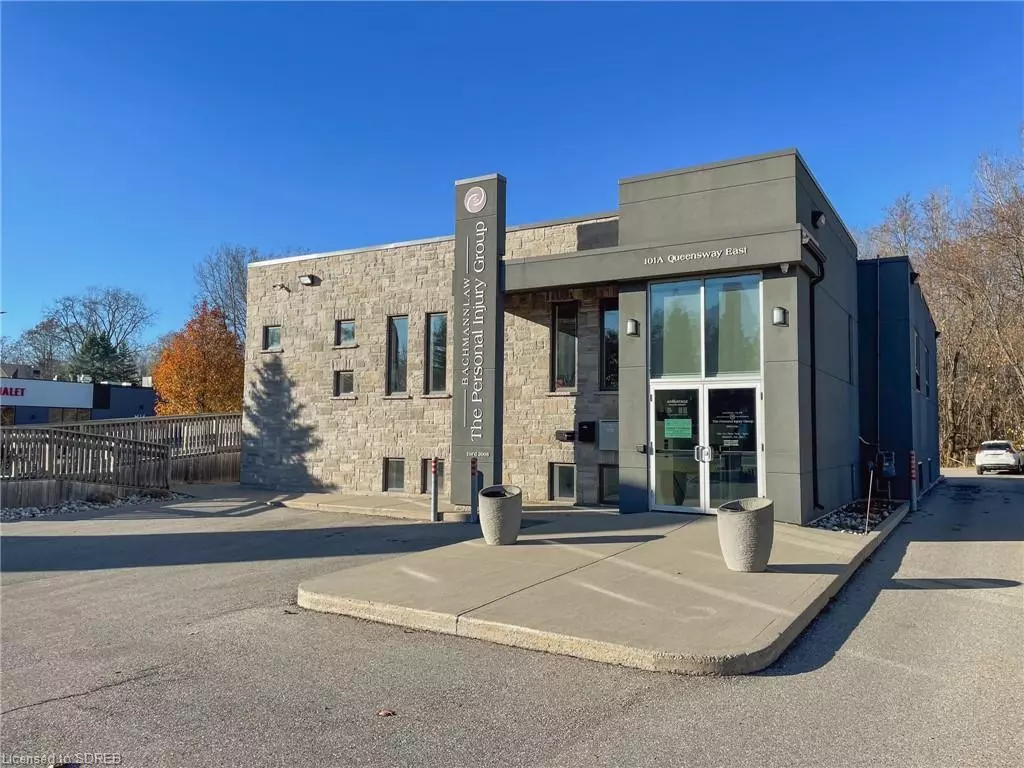
101A Queensway E Simcoe, ON N3Y 4M5
6,500 SqFt
UPDATED:
09/26/2024 03:59 PM
Key Details
Property Type Commercial
Sub Type Office,Building and Land
Listing Status Active
Purchase Type For Sale
Square Footage 6,500 sqft
Price per Sqft $292
MLS Listing ID 40495152
Abv Grd Liv Area 6,500
Originating Board Simcoe
Year Built 2013
Annual Tax Amount $24,373
Lot Size 0.400 Acres
Acres 0.4
Property Description
Welcome to this purpose-built, free-standing gem constructed in 2013, where excellence meets resilience. Located in a highly sought-after and visible location, this impressive office building offers a prime position that will elevate your business's visibility and prestige. Meticulously and professionally maintained, this property exudes an aura of sophistication and success. Exceptional layout spanning an impressive 6,500 square feet across two levels. With 15 thoughtfully designed offices and 22 parking spaces at the front and rear of the building, convenience and accessibility are at the forefront. Step into the main floor and be greeted by a welcoming reception area, setting the tone for a professional and inviting atmosphere. The boardroom awaits, perfect for hosting important meetings and presentations. Additionally, you'll discover 7 private offices, ideal for individual workspaces, along with ample file storage to keep everything organized and within reach. 3 well-appointed washrooms, a convenient kitchenette, and additional file storage complete this level, catering to all your business needs. On the lower level, there are 8 private offices & a dedicated staff kitchen, while a storage room offers ample space for keeping supplies and equipment neatly tucked away. A washroom with a shower is available for those who value a quick refresh, and a mechanical, electrical, and janitor room ensures all systems run smoothly. Further, this impressive building has been designed with the potential addition of a third floor in mind, providing endless possibilities for growth and expansion. Accessibility is a top priority, with ramp access to the main floor. Don't miss this exceptional opportunity to secure a professional office building that not only embodies quality and durability but also offers a fantastic layout and the potential for future growth.
Location
Province ON
County Norfolk
Area Town Of Simcoe
Zoning CS 14.829
Direction Highway 24 south to Simcoe. Turn east onto Queensway East. Property on North side of road.
Rooms
Basement Full
Kitchen 0
Interior
Interior Features High Speed Internet
Fireplace No
Exterior
Parking Features Asphalt
Utilities Available Garbage/Sanitary Collection, Natural Gas Connected, Recycling Pickup, Street Lights, Phone Connected
Lot Frontage 80.0
Garage No
Building
Lot Description Irregular Lot, High Traffic Area
Faces Highway 24 south to Simcoe. Turn east onto Queensway East. Property on North side of road.
Story 2
Foundation Poured Concrete
Sewer Sewer (Municipal)
Water Municipal
Structure Type Stone,Stucco
New Construction No
Others
Senior Community No
Tax ID 502850349
Ownership Freehold/None

GET MORE INFORMATION





